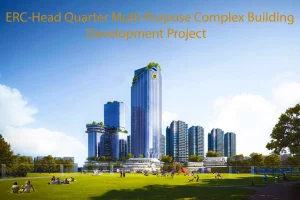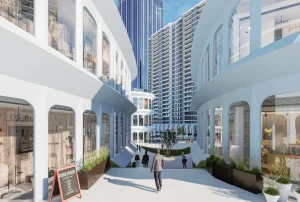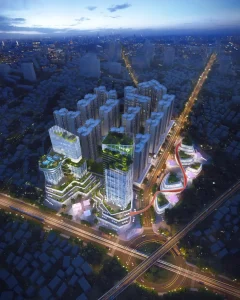ERC-Head Quarter Multi-Purpose Complex Building Development Project

Project over View
The ERC Multi Complex Building Development combines ERC’s Head quarter Office, a Hotel, Apartments, and Retail spaces in to mixed-use urban design. This initiative promotes sustainability in the project by enhancing urban spaces and creating vibrant public areas for community interaction. It includes parks plazas, and pedestrian path stone courage walking and cycling, reducing car dependency
.
The project integrates diverse amenities likes shops, cafes, and recreational facilities to serve residents and visitors while supporting local businesses. Environmentally friendly design features such as energy-efficient systems and green roofs emphasize sustainability.
Additionally, the development will provide flexible spaces to adapt to changing urban needs, fostering resilience in the community.
The ERC Multi Complex Building Development represents a significant step in urban re development, setting a standard for future projects with its thoughtful design that balances functionality and aesthetics, addressing immediate urban challenges while promoting a sustainable future.
Project Location
The project is located in the core area of Addis Ababa, the capital city, 15km away from the airport. The project site covers an area of 71,843 square meters and is the current operational HD location of ERC. The site is also within the CBD area and a key development zone of Addis Ababa.
General Aerial View of Ethiopian Railways Corporation Future Headquarter
The ERC HQ project features strong building aesthetics through the integration of three design concepts (Future Hub, Low Carbon, and Time Arch concept).
These concepts have the potential to positively influence the city of Addis Ababa, neighborhood, and residents in multiple ways.




